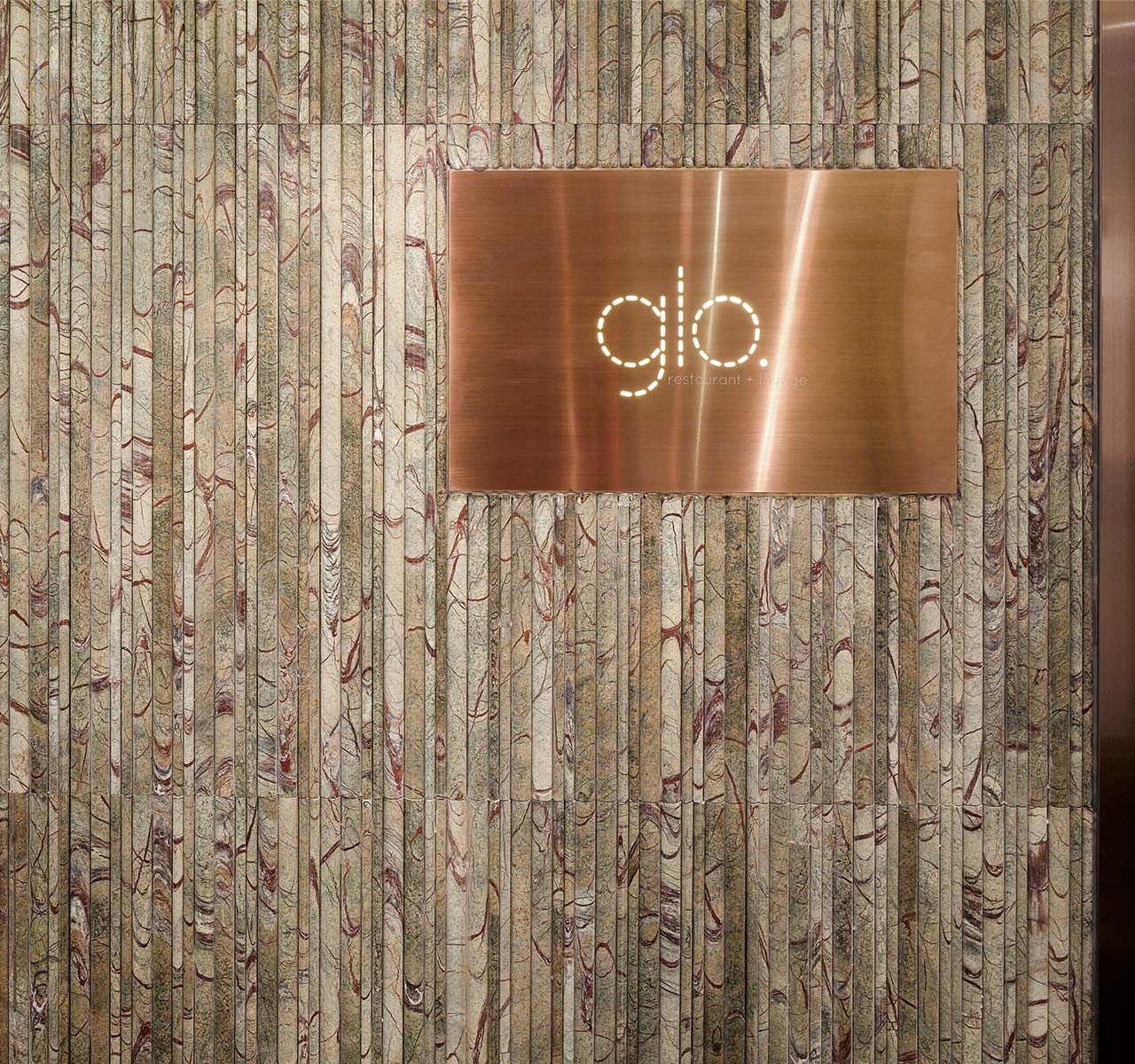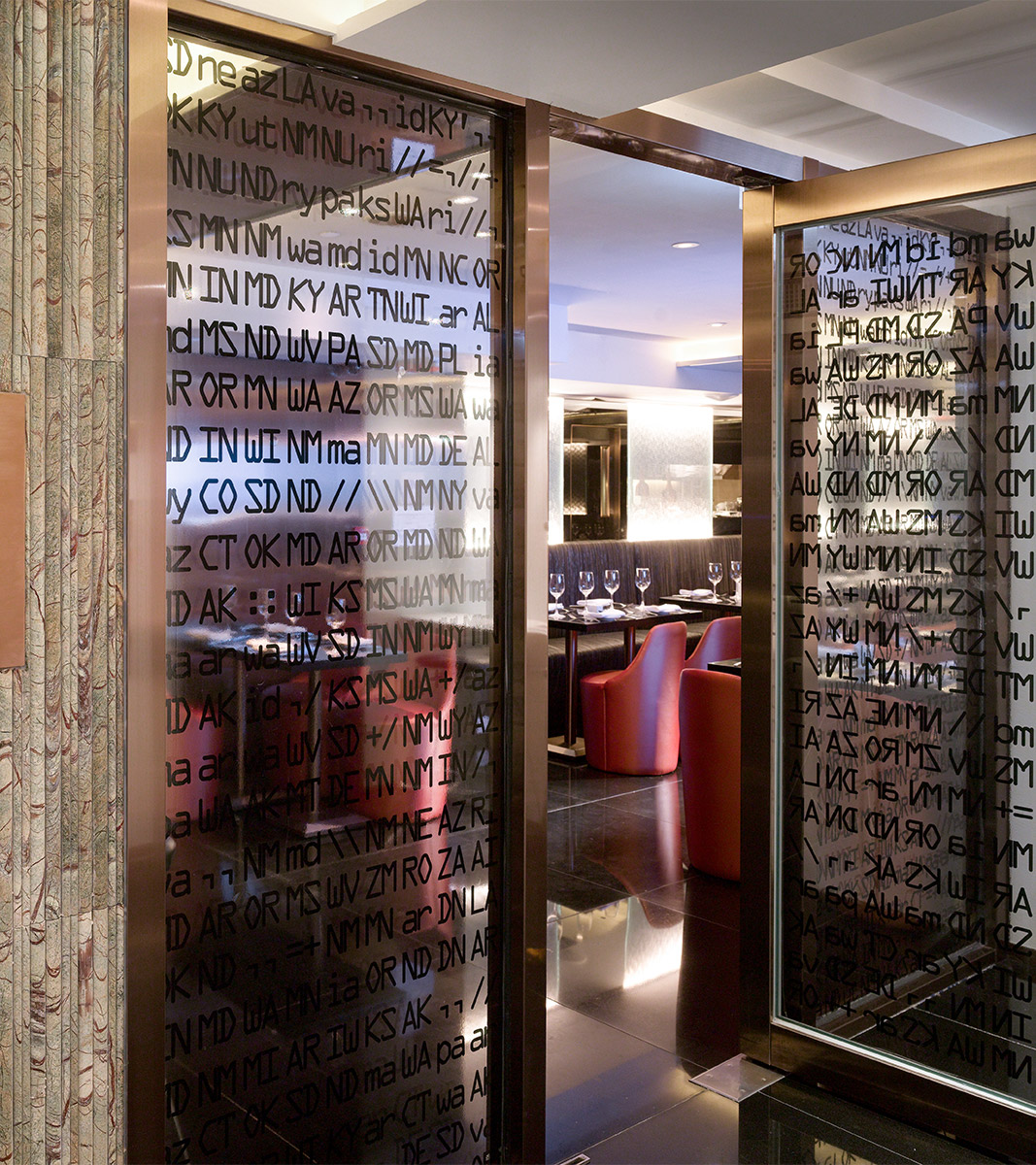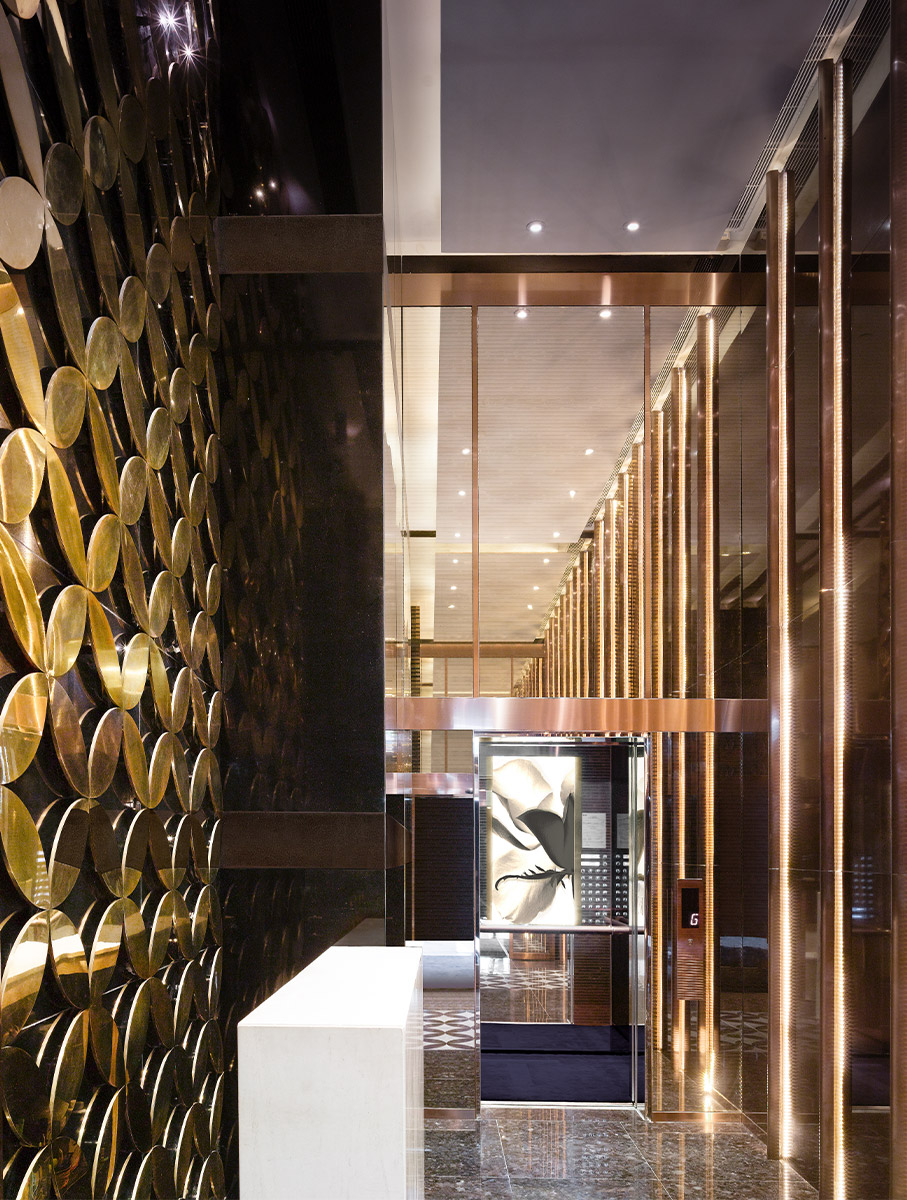HOW SMALL SPACES
GLOWED INTO LIFE
Glo Restaurant, Hong Kong
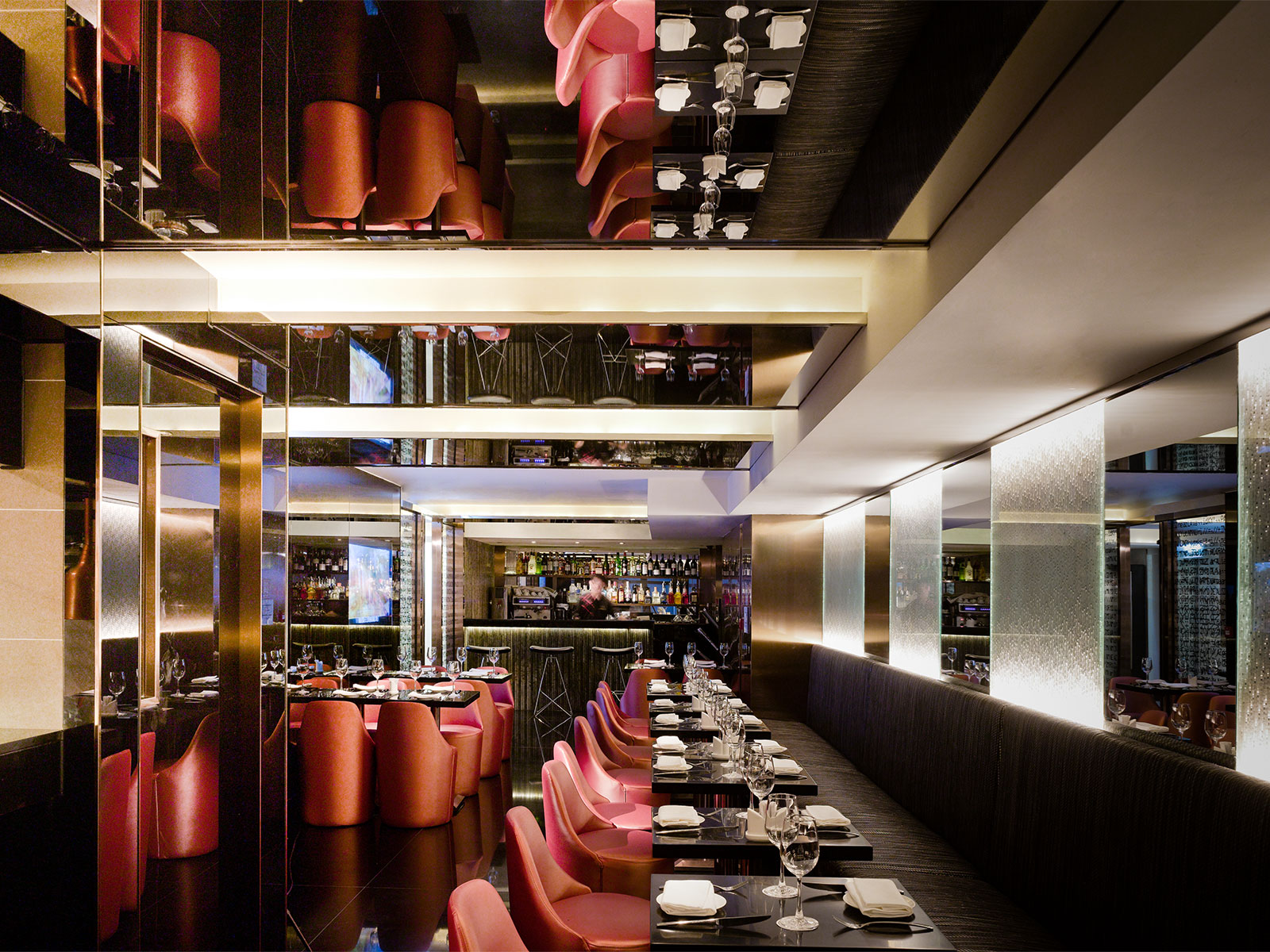
Three narrow spaces and three very different design treatments ensure that the glo restaurant and its entrance sequence are as sensually pleasurable as possible. Antony Chan’s inspiration for the restaurant was Adolf Loos’s tiny but exquisitely designed 1908 American Bar in Vienna. At glo, the perspective and varying qualities of light are achieved by the mirror-panelled ceiling, and wall panels formed with backlit blocks of perspex the size of mahjong tiles. The restaurant is a visually rich composition, yet feels warmly intimate.
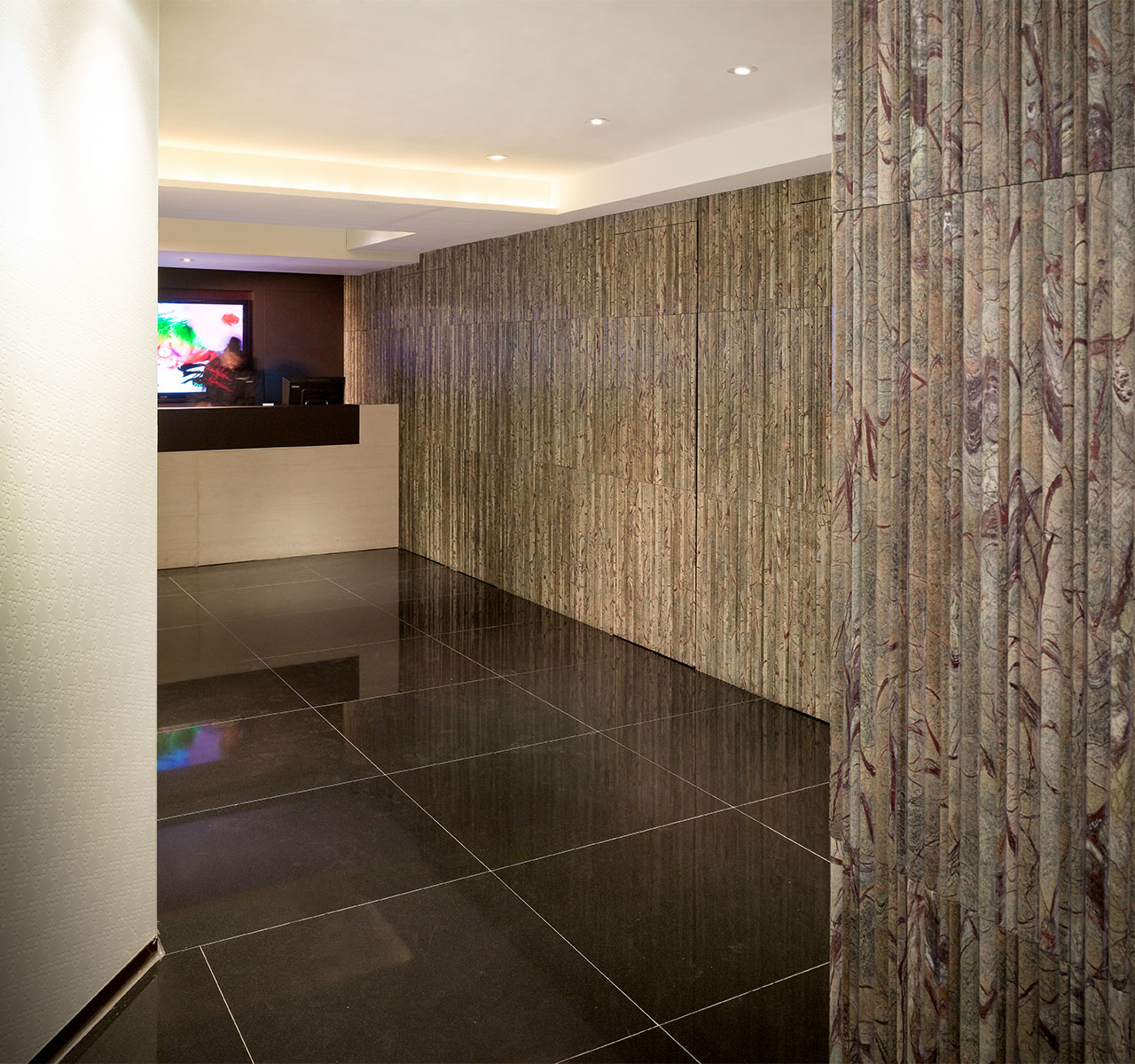
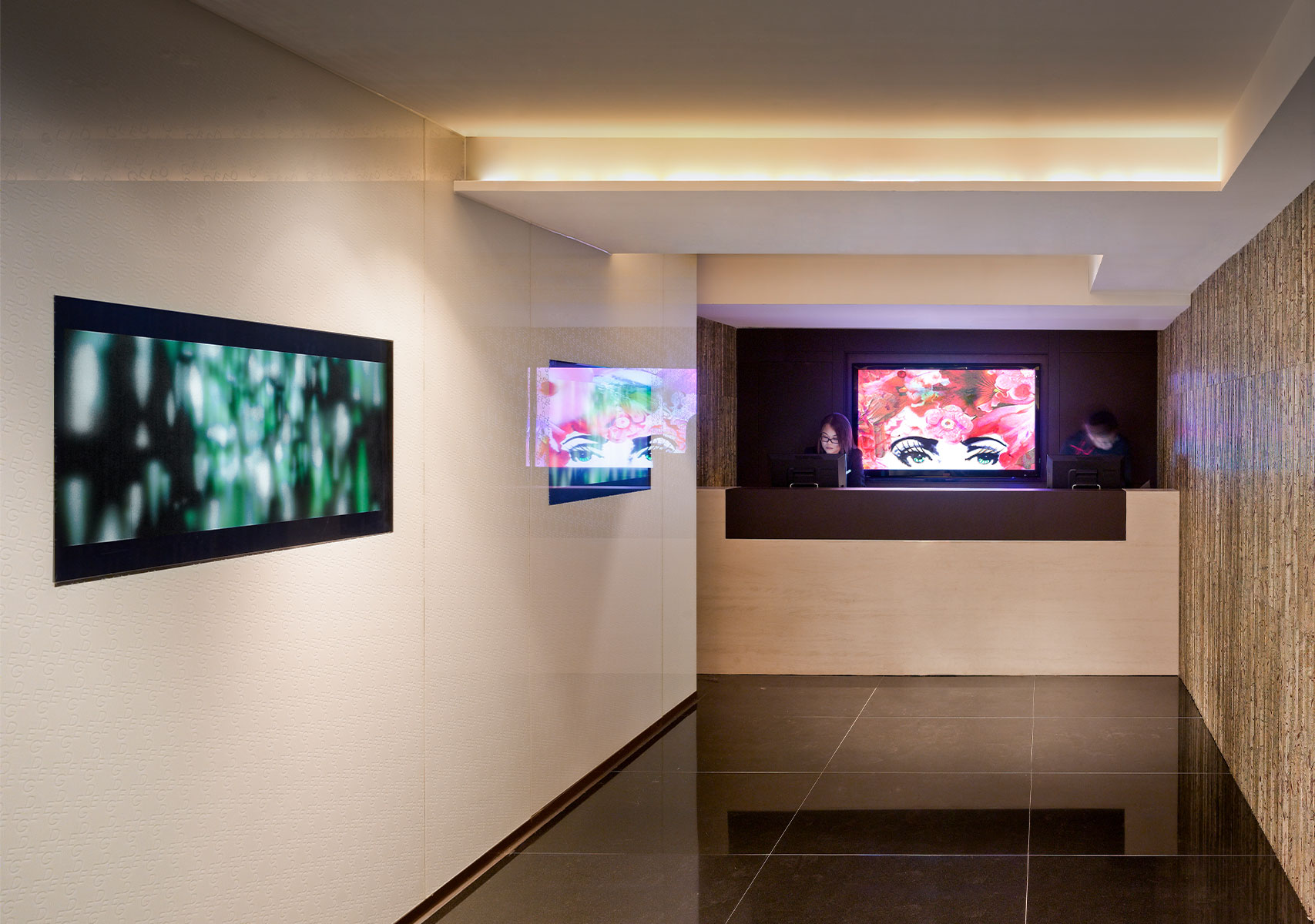
The approach to the restaurant is through two cramped spaces, but Antony Chan’s treatments have downplayed their volumes. The design of the inner reception corridor is deliberately uncluttered so that the eye immediately locks onto the right-hand wall, which is composed of asymmetrically profiled, densely-grained marble rods and the glo logo designed by Antony. His treatment of the extremely narrow street entrance uses polished steel elements and very precise lighting to accentuate the verticality of the space.
